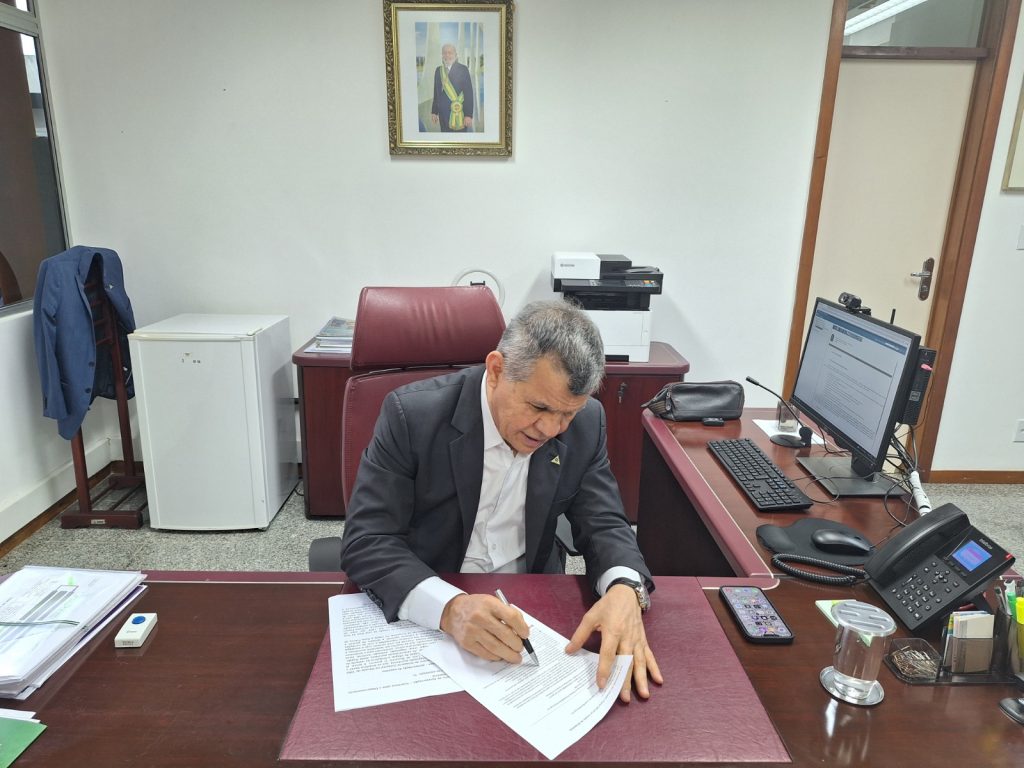Project by the ‘architect of the Amazon’, Suframa headquarters celebrates 50 years in Manaus
[ad_1]
Manaus (AM) — Inaugurated on January 31, 1974 by the president of Brazil, at the time, Emílio Garrastazu Médici, accompanied by the then superintendent of the Autarchy, Hugo de Almeida, the building where the Manaus Free Trade Zone Superintendence (Suframa) now operates turns 50 this Wednesday -Friday (31). Designed by Severiano Mário Porto, known as the “architect of the Amazon”, in 1971, the building located in the heart of the Industrial District, in the South Zone of the capital of Amazonas, consolidated the foundations of the Manaus Industrial Pole (PIM) and, in addition to being object of curiosity among architects around the world, it is mentioned in several works on the subject.
The highlight is the reinforced concrete domes with chimney effect ventilation, breaking with the regional wooden solutions usually employed by the architect. According to reports from researchers, Porto stated that the project was concerned with presenting a solution that would lead the world to believe that the Industrial District “was going to be real, it was not a temporary thing”. In this way, the concrete aimed to convey an image of solidity and permanence to the structure.
The superintendent of Suframa, Bosco Saraiva, contextualizes the moment of construction of the Municipality building with the occupation of the Manaus Industrial Pole.
“We are currently building the Industrial District, with the installation of the first industries in the designated PIM area and a headquarters for the Superintendency of this new hub is needed, which promises to revolutionize the region’s developmental bases. Severiano Porto understands the dimension of what Suframa’s headquarters should mean and developed this unique architectural structure that created an intertwining between reinforced concrete and the Amazon rainforest, which marks his work”,
explained.
The built area totals 7,500 square meters, made up of blocks distributed in modules measuring 15 m × 15 m, allowing expansion with the construction of new modules, if necessary. The building consists of two blocks interconnected by a covered walkway, housing administration, library, auditorium, water castle and parking area, with an annex containing a restaurant and offices.
The internal and external spaces are connected by covered patios and corridors, under a single concrete roof, offering structural support to the complex. Inside the main building there is also an internal garden, which occupies the space of two modules.
Around 400 employees and collaborators work at Suframa’s headquarters, through five deputy superintendencies: Executive; administration; of Projects; of Technological Development and Innovation; and Operations.
Memoirs
For Suframa employees, especially those who are more senior at the House, there are many memories and accounts of their experiences at Suframa headquarters.
“Suframa is a part of my life and many chapters of my personal story. It is the continuation of my home and, as I usually say to old and new co-workers, it is our eternal school, because here we learn something every day”,
says server Emmanuel de Aguiar, a career server for almost 40 years.
Emmanuel even remembers the fire that destroyed a large part of the building’s internal area, in May 1994.
“This episode had a great impact on all those who dedicate themselves so diligently to this Institution. At that time I was living in Rio Branco, Acre. When I saw on TV the images of the destruction of the headquarters and some desolate colleagues, inert in front of that terrible scene, I confess that I couldn’t contain my tears and immense sadness. It was as if I had lost my own house to fire and that was certainly the feeling of all my other colleagues at that moment”, he said.
According to him, the fire raised arguments for a recurring theme throughout the trajectory of the Manaus Free Zone project and its tax incentive policy: that the Manaus Free Zone should end. “I heard a comment that if there was still something missing for the end of ZFM, this fire came to turn everything into ashes”, he reported.
But just like in the Manaus Free Trade Zone, resilience is also in the DNA of the Casa’s employees and collaborators.
“The response came quickly, in a demonstration of love, determination, determination and public spirit from its leaders, employees and collaborators. Internally, there was a war mobilization so that the commercial and industrial support services of the industrial hub would not be completely harmed. Deposits, corridors and even bathrooms in the Suframa annex building were transformed into offices and work rooms until the headquarters reopened in 1999”,
highlighted Emmanuel.
Renovations and listing

With the fire in 1994, the building underwent renovations, with a new project carried out by Severiano Porto, which brought changes to the closed spaces and circulation areas. The modular construction system allowed the built area to be adapted to needs, with the roof being reused after the fire. The new project prioritized bioclimatic aspects, with natural ventilation and moderate lighting, using architectural elements to improve environmental comfort and guarantee flexibility in the use of spaces.
The trajectory of Suframa’s headquarters in Manaus exemplifies not only the resilience of the employees, but also the historical and cultural importance of the building. In 2016, authored by Bosco Saraiva as a state deputy, the Suframa headquarters, as well as other works by Severiano Porto in Amazonas, were listed as a landmark, through Law No. 312, due to their architectural value and relevance to the region.
“And today I have the pleasure of working under this beautiful work that is the symbiosis between the forest and modern architecture”, concluded Saraiva.
*With information from consultancy
Read more:
Consul of Malta visits Suframa to strengthen ties and explore investments in ZFM
ZFM: Drought in Amazonas could make electronic products more expensive for end-of-year parties
Company expands facilities for the production of paper and cardboard packaging at ZFM
[ad_2]
Source link




:strip_icc()/s02.video.glbimg.com/x720/12519489.jpg)



