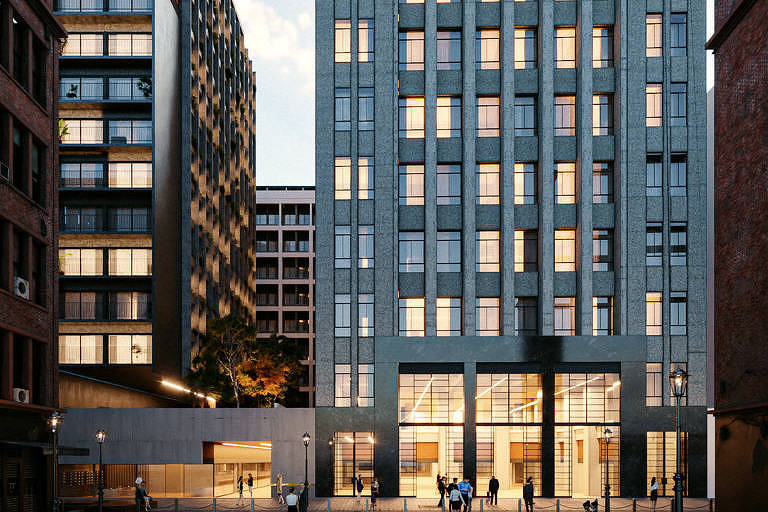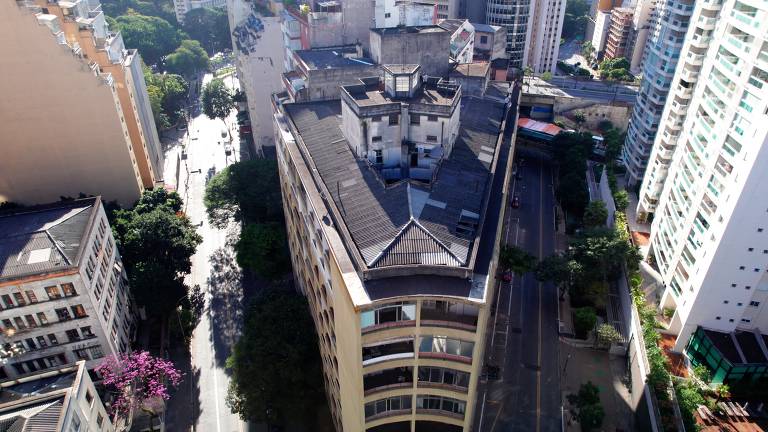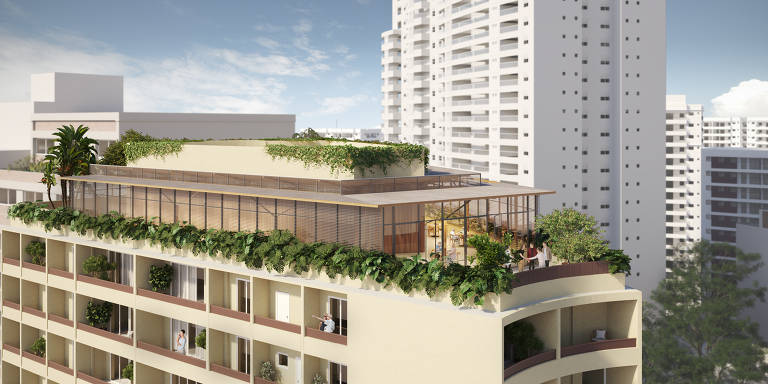Retrofit: center of SP wins high-end apartments – 05/26/2023 – Market
[ad_1]
The downtown revitalization program, better known as the Retrofit Law, completes two years in July and could bring the São Paulo elite back to historic addresses in São Paulo.
Attracted by the urban infrastructure of neighborhoods such as Sé, República and Bela Vista and with the tax incentives of the Requalifica Centro Program, developers invest in the conversion of buildings for high-end residential or mixed use.
Metaforma took over the architectural and urban revitalization of the emblematic 7 de Abril building, inaugurated in 1939 by the Ramos de Azevedo & Severo Villares office, to transform it into a residential condominium.
The 7th of April is part of the memory of the paulistano for having been the headquarters of CTB (Companhia Telefônica Brasileira) and Telesp in the last century.
Located at number 177 on Rua Basílio da Gama, close to the Copan and the Edifício Itália, the art deco property was built by the most modern architecture office in the city between the last decade of the 19th century and the first three decades of the 20th century, who also designed the Municipal Theater of São Paulo and the Municipal Market.
The building was listed in 1992 and cannot have its façade altered, but it will undergo a complete interior transformation, without losing its history.
“The idea is to rescue the telephone switchboard from the beginning of the last century and equipment for long-distance calls and leave them exposed on the ground floor, where there will be a gallery with a food hall open to the general public”, says Bruno Scacchetti, executive director of Metaforma.
Through this gallery, it will be possible to cross Rua 7 de Abril and Rua Basílio da Gama through Basílio 177. The condominium will have more than 35,000 m² of built area and 22,400 m² of private area in three towers with a single entrance.
In the landscaping, signed by Cardim Arquitetura Paisagística, residents and pedestrians will be able to enjoy native Atlantic forest vegetation, including a pink jequitibá, which will be planted in its central square.
“We had the project since 2018. When the law [do Retrofit] entered into force, allowed the adaptation of the building with more comfort for all, implementer, builder and investor. If the building already lasted a hundred years, with a new transformation it will remain in the city for another hundred years”, says Scacchetti.
“Brazil has a construction model that does not renew itself, does not adapt to the environmental impact and surroundings. Revitalize historic heritage, especially those that are in the process of deterioration and underutilized, is to have environmental and social concern. It is to be sustainable. They are Paulo has several abandoned buildings with enormous value potential.”
Scacchetti says that 60% of the public interested in purchasing a unit at Basílio 177 wants to live, or move back, in the central region and is between 29 and 40 years old. “They are people who look for exclusive design and good architecture”, he says.
The condominium will have 274 apartments — with around one hundred types of plants, due to the adaptation of a commercial building into a residential one. Sizes range from 35 m² to 77 m² for one-bedroom apartments and from 70 m² to 130 m² for two-bedroom apartments. This will cost from R$ 1.3 million.
On the difficulties in restoring a centenary building, Scacchetti cites the need to create impermeability in a 100% permeable terrain.
The positive surprise, he says, is finding original elements of historical value that will be preserved, such as the hardwood floors of the time, the 2.60 m high windows with iron frames and the elevators, which have the same equipment as the Empire State Building in New York, in full operation.
It takes a lot of dedication of time and encouragement to revitalize the center of São Paulo. The retrofit gains more traction where there is urban infrastructure already installed and ready. It is a very strong market and has a lot to develop in Brazil.
On Rua Xavier de Toledo, close to Shopping Light, in República, Yuca worked in partnership with the Israeli Gazit for the revitalization and management of the Antonio de Queiroz Telles Building, from the 1970s.
The 180 m² slabs of the ten floors of the building were transformed into 79 studios of up to 28 m² and the electrical and plumbing structures were redone.
“We negotiated the building directly with the owner and used the incentive of the IPTU discount to qualify the project, aimed at a younger public, with complete leisure and standard above the neighboring residential buildings”, says Rafael Steinbruch, co-founder of Yuca.
All apartments will be rented, and prices start at R$2,300. The building was modernized to include multifunctional coworking in its common area, acoustic meeting rooms, solarium on the roof, gym, yoga room, bike rack and electronic security system. Gazit invested BRL 15 million in revitalizing the building.
“This regulatory change represents a great opportunity for us to help revitalize the center as a living and valued region, rescuing history”, says Steinbruch.
Those who live in one of the Yuca Solarium apartments will have a discount when buying at Shopping Light, which is also managed by Gazit.
Built in 1929 as the headquarters of the electricity company Light and also designed by Ramos de Azevedo’s office, the mall is located in the historic Alexandre Mackenzie building. It was acquired by Gazit in 2015, for BRL 140 million, in the multinational’s eighth real estate acquisition in Brazil.
“We believe a lot in the center of São Paulo, that’s why we invest”, says Mia Stark, CEO of Gazit Brasil.
Also in República, on Rua Martins Fontes at the corner of Rua Álvaro de Carvalho, Somauma will “give a new chapter” in the history of the 1949 Virgínia Building.
Designed by architect José Augusto Bellucci for Virginia Matarazzo Ippolito, the building had four apartments per floor, measuring between 160 m² and 180 m².
The retrofit project intends to transform the spaces into 121 apartments from 26 m² to 182 m². The average value is R$ 13 thousand.
According to the developer, there will be three stores on the ground floor dedicated to gastronomy and the creative market, in addition to a roof that will house a restaurant. The works have not yet started.
The objective, says the company, is for the old Matarazzo family property to “integrate architecture, urbanism and creative economy”.
Until this Sunday (28), it is possible to check out an artistic action at the Virginia Building. There are exhibitions, workshops, music, talks and workshops to mark the farewell to the building’s first regeneration phase, according to Somauma.
[ad_2]
Source link







:strip_icc()/s02.video.glbimg.com/x720/12519489.jpg)





